
Click here for the latest open days
51 Fleetgate
51 Fleetgate is now closed due to structural problems. There will be no
more open days by the Civic Society. CHAMP are in the process of trying to
secure funding for repair work. Information boards explaining more about
this will be placed in the window in due course.
 |
| 51 Fleetgate (on the right) along with
49 and 47 Fleetgate. |
This grade II* listed building is thought to be the oldest residential house
in North Lincolnshire. The front section is part of what was a single house
incorporating 47, 49 and 51 Fleetgate, possibly dating from 1325. A major
extension was started around 1425 when a large oak-framed hall was built on the
rear of the north and which is now number 51.
The house was open from the floor to the crown post roof which was originally
thatched. There would have been an open fire in the middle of the floor, with
smoke escaping through louvers in the thatch. During the 17th century the
chimney stack was added.
The
property was later split into three houses and number 51 was bought by the
Clipson family and opened as a barber shop and tobacconist in 1908. The Clipson
family did not alter the interior, which remains much the same today as it would
have done in 1900. The house is owned and maintained by North Lincs Council.
Main Features
Front Room - Barbers Shop and Tobacconist's.
- The ceiling is papered with advertising posters for the Lloyds Newspaper,
some featuring news items from a paper published in 1890. There is Stanley
meeting Livingstone during their explorations of Africa and the famous
daredevil Blondin crossing Niagra Falls on a tightrope. There are also
pictures of Victorian families and of sporting events.
- There is an Edwardian wash basin which had the only source of mains water
ever to be connected to the building. It is not connected now. It would have
been used for shaving, with hot water brought in from the kitchen range side
boiler. The basin was not connected to the drains, so waste water would have
drained into a bucket and been carried outside for disposal.
- There is a razor rack at the side of the sink. Razors were sharpened with
a leather strop.
- The bay window was added in 1927.
- There were three barber chairs, which were converted from ordinary kitchen
chairs. Men would have waited their turn in the chair, sitting on wooden
benches like the ones still in place.
- Lighting in 1908 was by gas and the fittings are still in place.
- The open fire surround is probably Georgian, with the grate dating from
the early 1900's.
- The deed on the wall is dated the 29th year of King George III (1789).
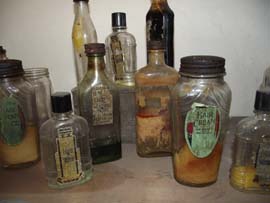 |
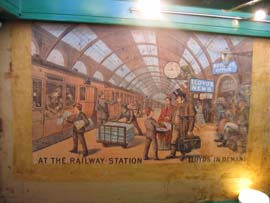 |
| Some of the bottles on display in the
barbers shop (front room) |
One of the advertisements on the ceiling of the barbers
shop (front room) |
Rear South Room - Kitchen.
- The range used coal for fuel and would have been lit every morning. If the
owners were house-proud, the outside of it would have been polished with black
lead every day.
- The cupboard to the left of the range would have been perfect for storing
food that had to be kept dry, so salt, sugar and flour would have been kept
there.
- Flat irons were used for ironing clothes and would have been heated to the
correct temperature close to the fire.
- The oven would have been used for baking bread, although at one time there
was probably a separate bread oven in the scullery.
- Lighting was by gas back in 1900 and the fish tail lamp is still in place.
- Possibly an early modification was the addition of a sleeping platform
over the next door area, supported by the large beam to the right of the door.
Later on a full upper floor was added and a wall was built under the beam to
form two separate rooms - the kitchen and a separate scullery.
- The windows are examples of the Yorkshire slide design, which goes back
several hundred years.
- The doorway is very low. People were not generally so tall as they are
now.
- The doors are of a very simple plank construction and the door fittings
are handmade examples of the blacksmith's trade, forged by heating and
hammering into the required shape.
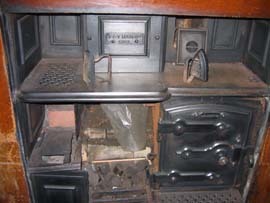 |
| The range complete with iron still in situ. |
Rear North Room - Scullery.
- The set pot was used for heating water for the weekly wash, which was
always done on Monday. Clothes were also boiled in it as a final washing
stage. The fire would have been hard to light and burning coals would have
probably been carried through from the kitchen range using an ash pan.
- The dolly-tub was used for soaking dirty clothes overnight in washing soda
and then for washing in hot water after being soaped and scrubbed. Either a
posher or a wooden dolly was used to agitate the clothes in the dolly-tub.
Another tub would be filled with cold fresh water for rinsing clothes after
washing.
- The wooden tub was used for scrubbing and soaping dirty clothes. (Before
detergents were invented)
- Clothes were part dried by squeezing them through the wooden rollers of a
mangle. (There is a Victorian one in 51 Fleetgate)
- There is an arch to the left of the set pot which was probably where a
bread oven originally stood. These were heated up with coals and then the
coals were scraped out and the risen dough placed in the hot oven.
- The slop-stone is an early version of a kitchen sink and was carved from
York stone. It would have probably been connected to a drain, leading to a
sewer or a soak-away.
- There is a bathtub at 51 Fleetgate which is typical Victorian. The family
would have taken turns to use it one a week. In winter, baths would have been
taken in front of the kitchen range. This would have stopped the water cooling
down too quickly.
- There are many kitchen tools on show in 51 Fleetgate. These include
shears, sleaver, peel, straining frame, salt glazed pots, stew and jam pans,
cast iron saucepans, slop pail, fire shovel, Edwardian posher and many more.
- One of the windows has been blocked up in the scullery. This was probably
done after the introduction of tax on windows in the 17th century.
- The floor was originally all brick, laid in a herringbone pattern.
- The pine table would have been regularly scrubbed to keep it clean,
especially before and after food preparation.
- The water pump in the yard was the only source of fresh water. (There is
now a tap next to it connected to the mains supply)
 |
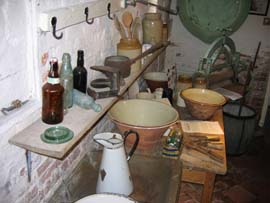 |
| The scullery with the washing implements
used at the time. |
The scullery complete with may old items not generally
seen today. |
Upstairs Rear Wing - Bedroom Area.
- The long window uses leaded glass, though originally they would have been
just open, with shutters that would be closed when it was cold or windy.
- The fireplace is Georgian, made in the 18th century.
- When first built, the hall would have stretched right to the wall of the
front rooms with no staircase, no chimney breast, no dividing walls, and no
upstairs floors. It would have been high roofed. The reeds used for the
thatched roof would have been visible and there would have been no glass in
the windows. The timber frame was the strength of this design and the walls
were just bricks laid on edge with mortar to fill the spaces between the frame
timbers.
- The timber used for the frame is oak. It is probable that the carpenters
would have been trained as shipwrights, perhaps working at one of the ship
building yards on the Haven, when not building houses.
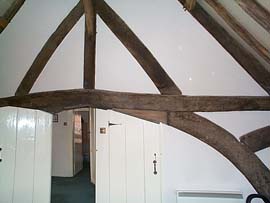 |
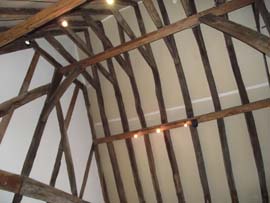 |
| The crown post roof is also visible in the
walls of the room. |
This room is the best place to see the medieval crown
post roof. |
Upstairs Front Room - Bedroom Area.
- The fireplace is Victorian and quite different from the taller Georgian
fireplace in the back room.
- Coal was expensive and it is likely that the fire would not have been lit
very often. The room gets quite cold, even though it now has an electric
heater. If the fire was lit the coal would have had to be carried all the way
upstairs from the coal shed in the back yard. In the morning all the ashes
would have had to be carried back down stairs and got rid of.
- The lock on the door has a wooden case.
- The Yorkshire slide window dates from the 18th century.
- The fishtail gas burner provided light at night.
- The toilet was situated outside in the back yard.
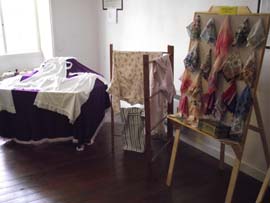 |
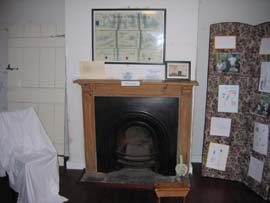 |
| The display in this room is changed
frequently. |
The fireplace with map above. |
The Rear Garden.
- The rear garden was lovingly restored and maintained by a band of
volunteers and is looking wonderful.
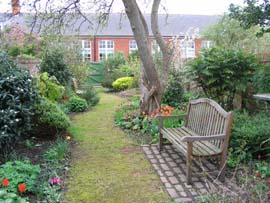 |
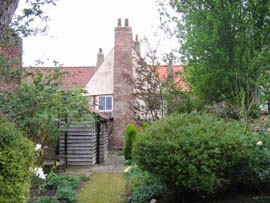 |
| The gardens of 51 Fleetgate looking away
from the building. |
The gardens of 51 Fleetgate looking towards the
building. |
Click here for
details of The Clipson Family
Click here to view Newport the link
between 51 Fleetgate and the Wilderspin National School.
For more detailed history of Barton upon Humber visit
www.inbarton.co.uk
|
Copyright 2015 Barton upon Humber Civic
Society and www.inbarton.co.uk.
All images and material in the following pages are the property of the
above and may not be reproduced without prior written permission. |













